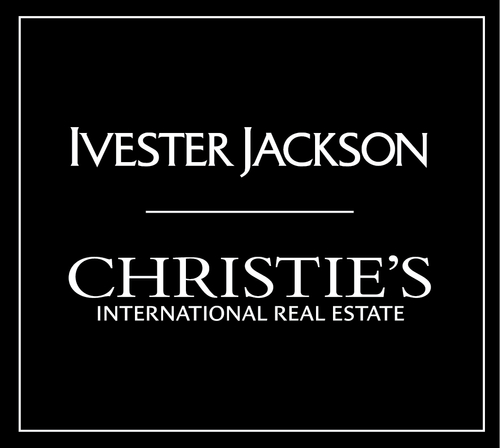

Welcome to this exquisite luxury home located in the highly sought-after gated community, Morrocroft Estates. It has been meticulously renovated and designed. As you step inside, you're greeted by stunning 10-inch engineered white oak flooring, setting the tone for the elegance that lies within. The grand entryway boasts a herringbone pattern in white oak, leading you through a home illuminated by luxurious, modern lighting. The heart of this home is the gourmet kitchen, adorned entirely in pristine marble, offering a timeless appeal and superior functionality. Adjacent is the formal dining room, a showpiece wine wall with its glass-inset walnut wood doors. The scullery and bar area are breath taking! The main level hosts the primary suite, dedicated office, and large great room both providing serene views of the expansive pool deck. This outdoor oasis features white and gray marble decking surrounding an oversized, modern swimming pool, a large outdoor fire pit, and a brand-new outdoor kitchen, ideal for entertaining or relaxing under the stars. Upstairs, discover a versatile bonus room, a dedicated homework station, gym, and four additional spacious bedrooms accompanied by three luxurious full bathrooms. This home effortlessly combines sophistication with comfort, offering a lifestyle of unparalleled luxury and convenience. Located in the heart of South Park and walking distance to all restaurants, shoppes, and nightlife.



4407 Cameron Oaks Drive
Share this property on:
Message Sent